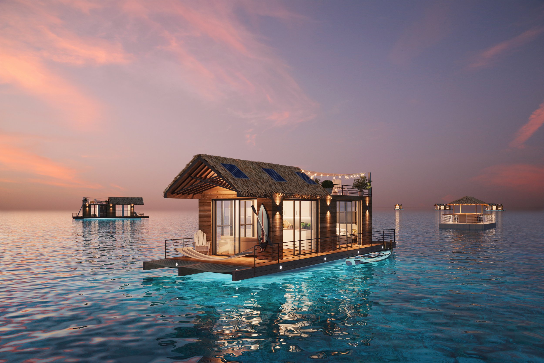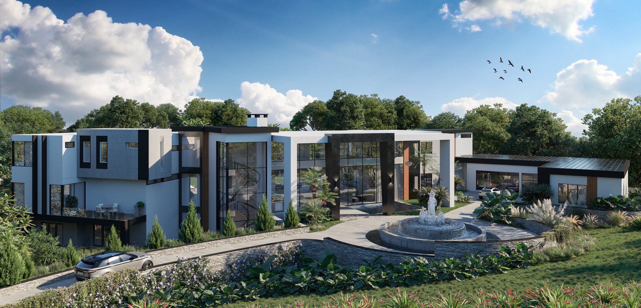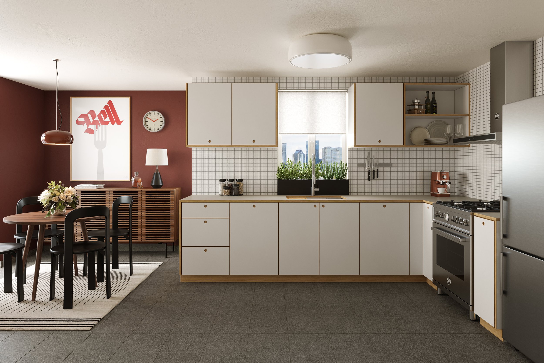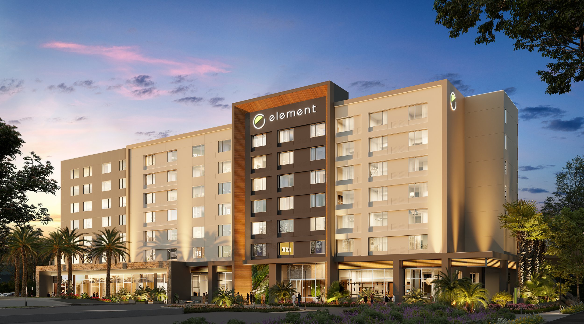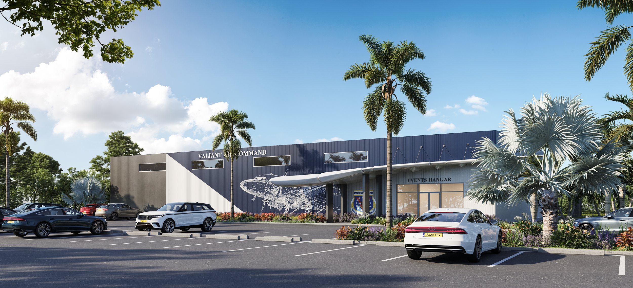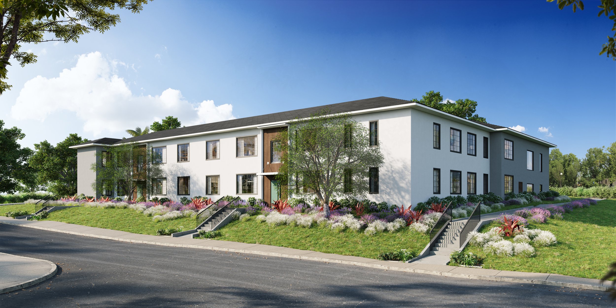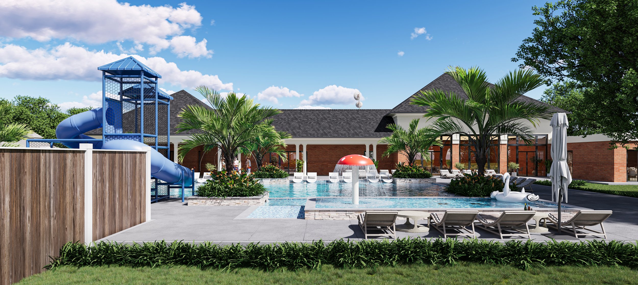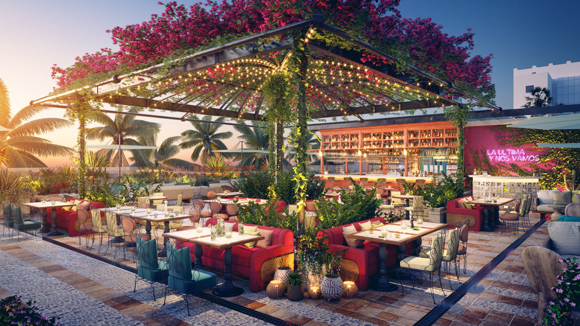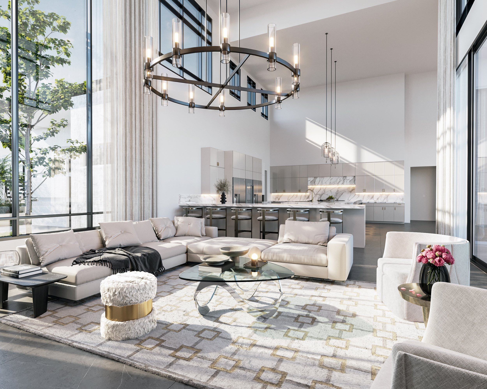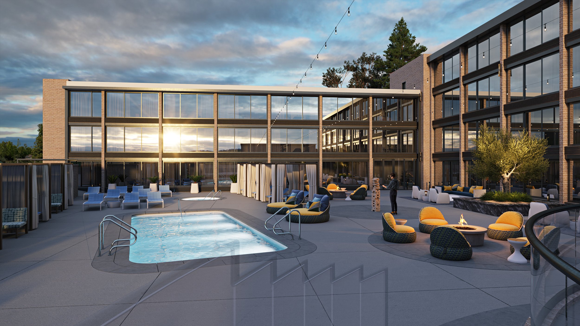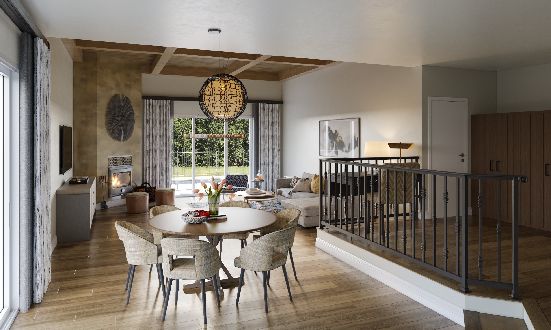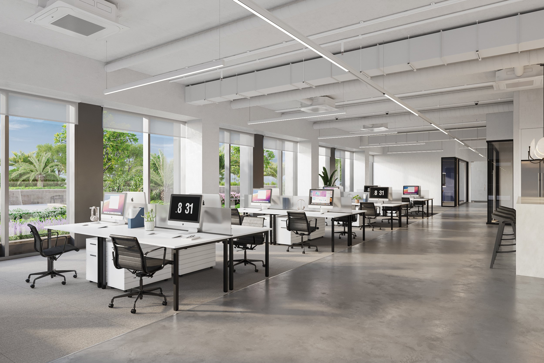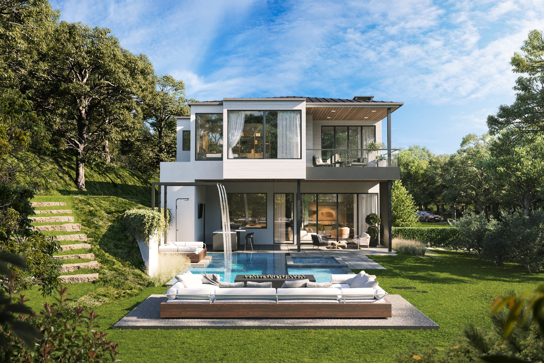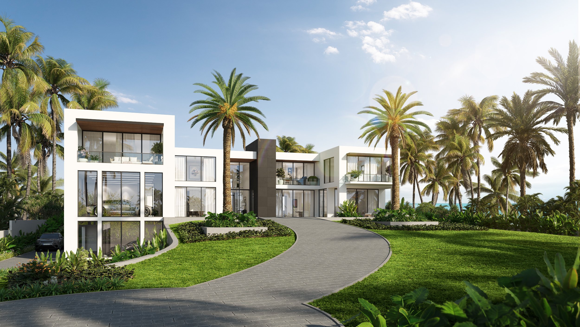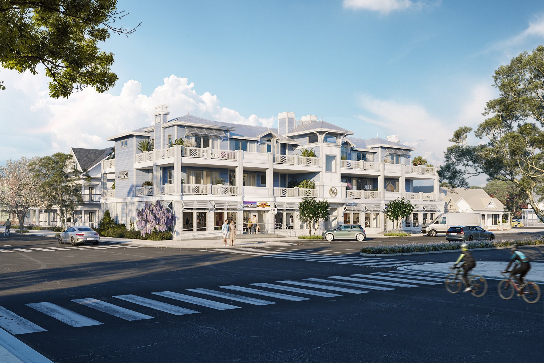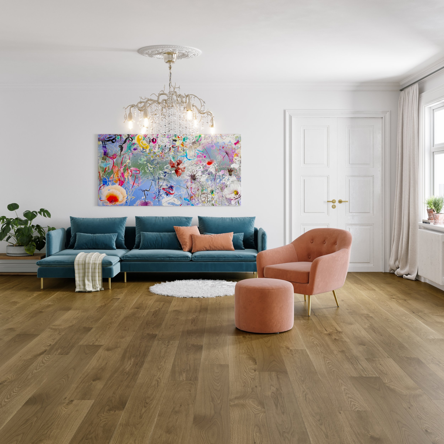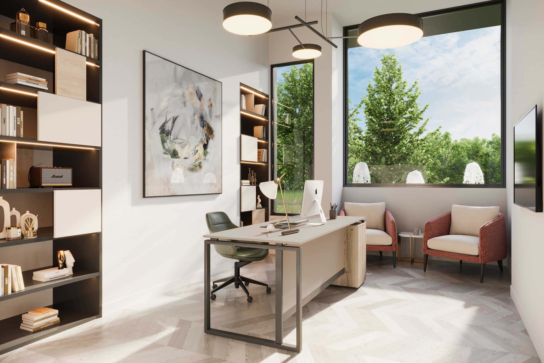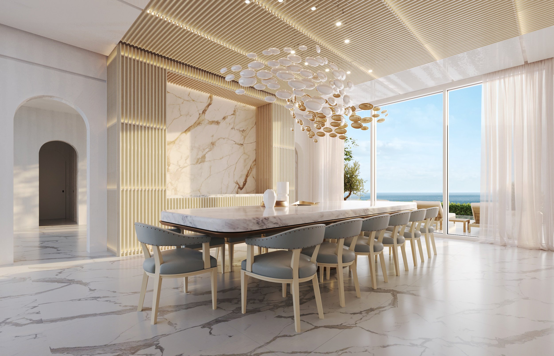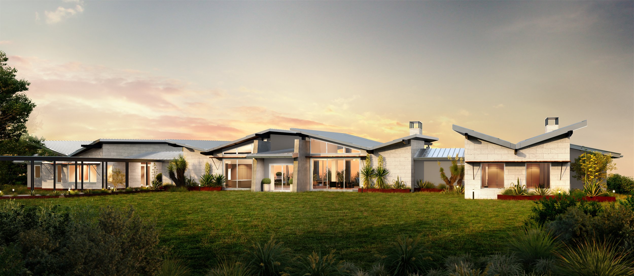
Providing excellence in photorealistic 3d renderings and animations for designers, Investors, and Builders in San Francisco, California
Architectural visualization services in San Francisco, California
Visualize Unbuilt Spaces In San Francisco
Panoram CGI is the go-to architectural visualization service in San Francisco, California, offering top-tier 3D rendering services. Specializing in architectural 3D renderings, animations, and drawings, we cater to luxury brands in real estate, interiors, and golf courses. Our expertise lies in delivering the best architectural design in San Francisco, California, with a focus on unparalleled quality and attention to detail. Trust us for all your 3D rendering needs, as we excel in providing the finest architectural 3D renderings in San Francisco, California.
STILL RENDER
ANIMATION FILM
VIRTUAL TOUR | 360
SERVICES
VIRTUAL TOUR (360 RENDERING)
Virtual Tour Renderings are dynamic, computer-generated presentations that simulate a real-world walkthrough of architectural spaces. Utilizing advanced 3D rendering technology and architectural visualization services in San Francisco, we create a seamless and interactive experience that allows users to explore the interior and exterior of buildings, homes, offices, or any designed space with unparalleled realism. Users can navigate through the environment, interact with elements, and gain a comprehensive understanding of the spatial layout.
EXTERIOR STILL RENDERINGS
Utilizing advanced computer-aided design (CAD) or BIM software and rendering techniques, we meticulously craft every element, from textures and lighting to landscaping and details, providing a true-to-life depiction of your project. As a reputable architectural 3D rendering company in San Francisco, CA, we ensure that every aspect of your project is captured with precision and authenticity. These renderings allow you to explore and present your designs with unparalleled realism, offering a virtual preview of the finished product.
ANIMATION | FILM
Architectural Animation involves the creation of animated sequences that bring architectural designs to life. Using advanced 3D rendering and animation techniques, we produce dynamic visualizations that showcase the evolution of a space, highlighting details, functionality, and design elements. From exterior panoramas to interior walkthroughs, architectural animations provide a holistic and cinematic experience. For top-notch architectural 3D rendering services in San Francisco, CA, trust our expertise to bring your vision to life.
INTERIOR STILL RENDERINGS
3D Interior Renderings involve the creation of highly detailed, lifelike images showcasing the interior spaces of architectural structures. Utilizing advanced computer-aided design software and rendering techniques, we meticulously craft every element, from furniture and lighting to colors and textures, providing a true-to-life representation of your interior design. As a leading architectural 3D renderings company in San Francisco, CA, we ensure that every aspect of your project is captured with precision and authenticity. These renderings allow you to explore and present your designs with unparalleled realism, offering a virtual preview of the finished product.
How Does It Work?
Wondering how it works? This guide will provide specific details on our working process. It will also include a step-by-step guide on what is needed from you to get started on your project. Finally, it will give you a few samples of our best work. Whether you are an architect, interior designer, real estate professional, or builder, we got you covered.
Elevate Your Vision with Premier Architectural Visualization in San Francisco, California!
Why choose us for your architectural visualization needs in San Francisco?
1. San Francisco-Inspired Brilliance: Our team of seasoned artists and designers understands the pulse of San Francisco’s architectural landscape. From the sleek, modern lines of downtown skyscrapers to the lush, coastal aesthetics of waterfront properties, we infuse your visions with the unmistakable San Francisco flair.
At Panoram CGI, we bring dreams to life through the artistry of architectural visualization, and we're proud to call the vibrant city of San Francisco, California, our home. Step into a world where every concept, design, and detail is meticulously crafted to perfection, capturing the essence of San Francisco’s unique blend of luxury, innovation, and tropical allure.
3. Global Standards, San Francisco Passion: Our commitment to excellence knows no bounds. While we adhere to international standards, our passion for San Francisco’s architectural diversity sets us apart. We seamlessly blend global trends with the city's unique character, delivering 3D visualizations that resonate with San Francisco’s cosmopolitan audience.
4. Precision and Detail: San Francisco is a city of precision, and so are we. Our meticulous attention to detail ensures that every texture, color, and shadow aligns with your vision. Whether it's capturing the glimmering reflections of Old Hyde Park Village or the dynamic energy of Ybor City, we leave no stone unturned.
2. Visual Storytelling at Its Finest: We don't just create visuals; we craft narratives. Through our state-of-the-art architectural visualization, we take your ideas and transform them into immersive, lifelike experiences. Whether it's a residential masterpiece or a commercial marvel, we ensure that every detail tells a compelling story.
7. Trusted Expertise: With a proven track record of delivering exceptional results, we have become a trusted name in San Francisco’s architectural visualization scene. Our portfolio speaks volumes, showcasing a diverse range of projects that have left an indelible mark on the cityscape.
5. Future-Forward Technology: Stay ahead in San Francisco’s ever-evolving architectural landscape with our cutting-edge technology. Our use of the latest tools and techniques ensures that your visualization not only meets but exceeds contemporary standards, positioning you at the forefront of innovation.
6. Collaboration and Communication: Your vision is our priority. Through open communication and collaborative efforts, we work hand-in-hand with architects, developers, and designers in San Francisco to bring your ideas to life seamlessly. Your success is our success, and we thrive on fostering lasting partnerships.
Ready to see your architectural dreams come alive against the backdrop of San Francisco’s sun-kissed skyline? Partner with PANORAM CGI for unparalleled expertise, creativity, and dedication to excellence. Together, let's redefine the future of San Francisco’s architectural vision.
CONTACT US TODAY TO EMBARK ON A VISUAL JOURNEY THAT TRANSCENDS THE ORDINARY AND EMBRACES THE EXTRAORDINARY!





