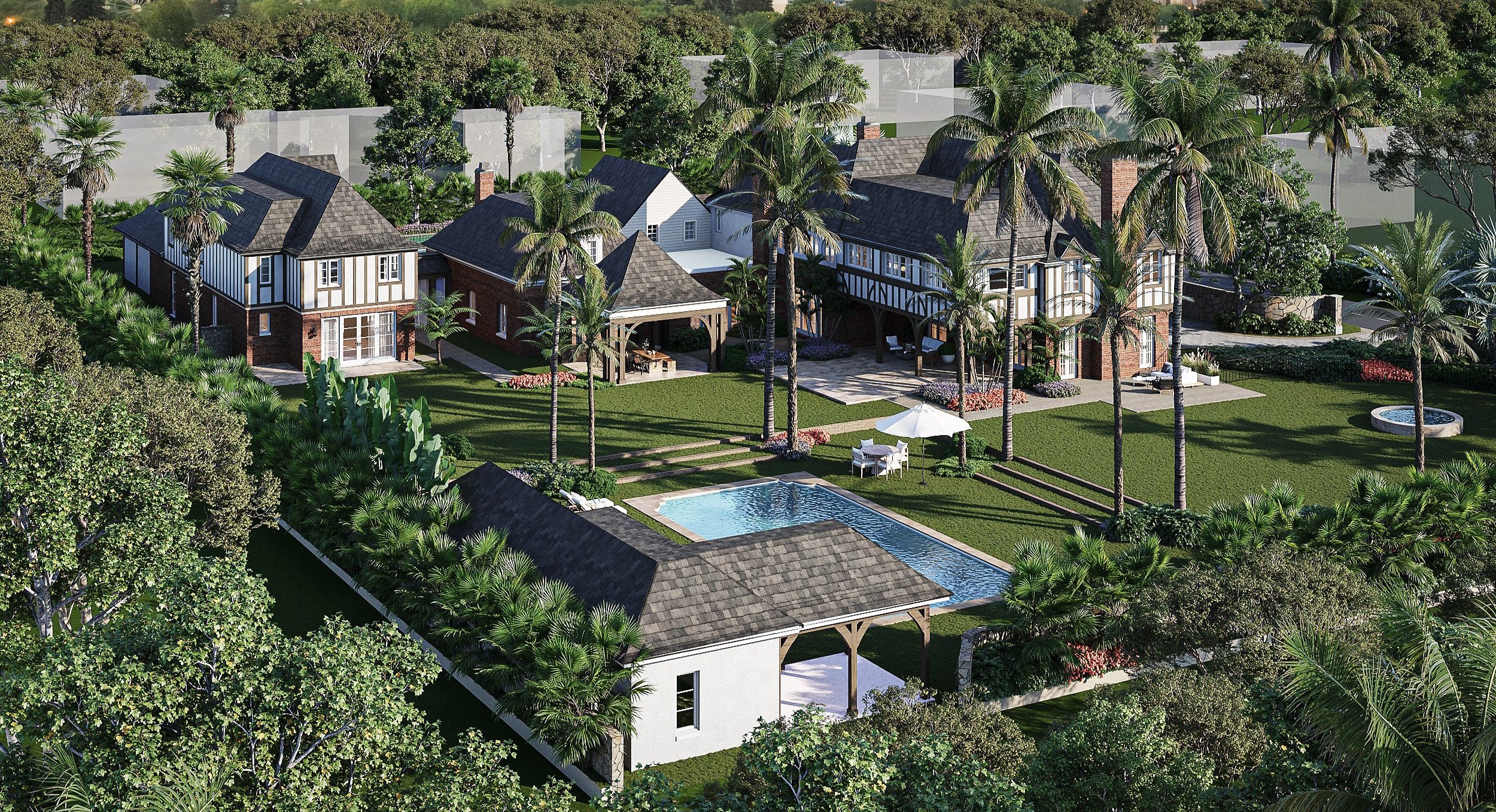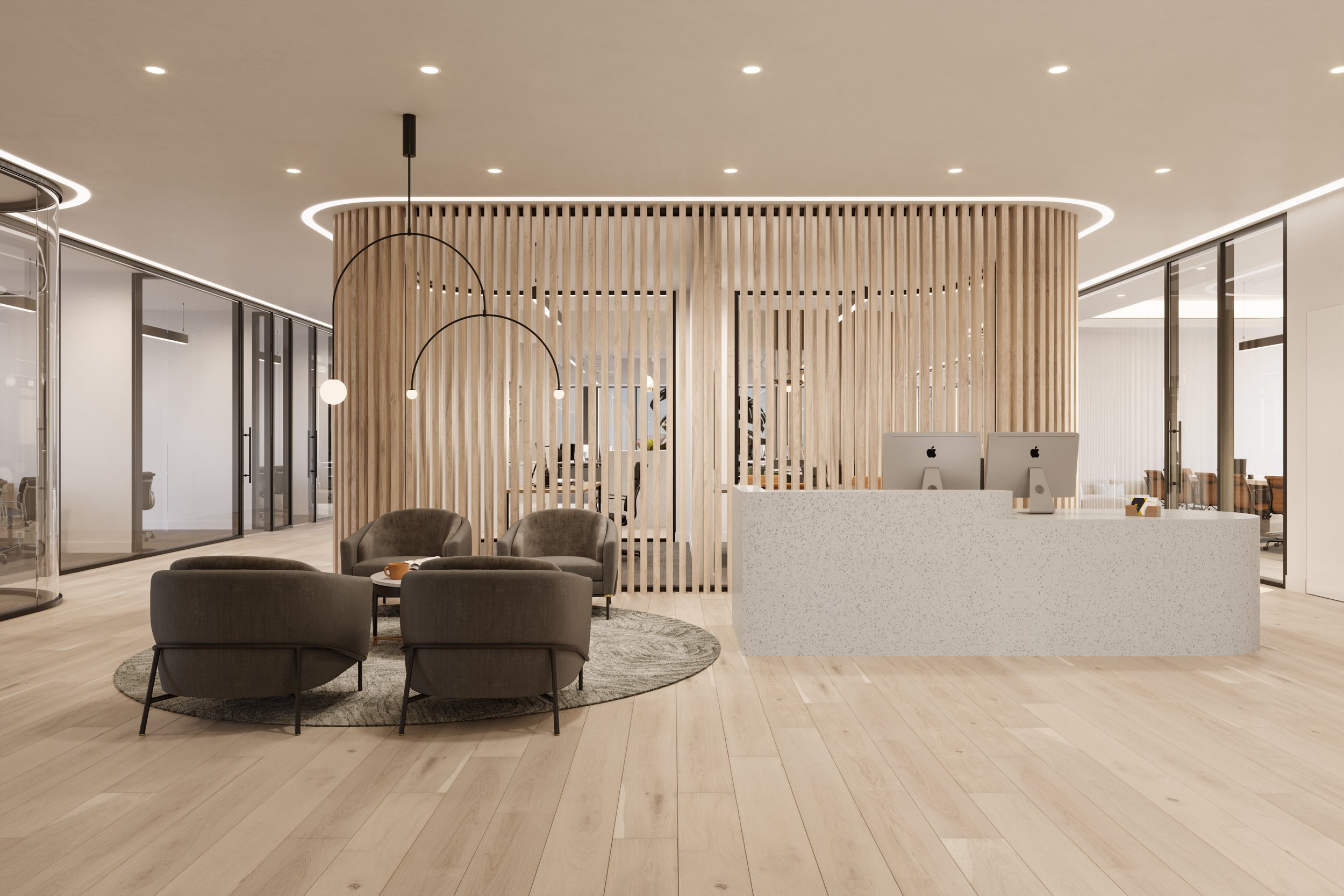
Our Process and Workflow
-

01. Project Brief Analysis
After completing the online brief or discussing your project in our scheduled call, and obtaining authorization to proceed. We will examine your design requirements, vision, and goals, initiating the 3D modeling phase.
-

02. White Clay Render
After completing the 3d modeling, we will send several white clay renders for you to select the camera angle you would like the visualization team to proceed with. White clay renders are great to review model accuracy, confirm camera angle and visualize scale, size and proportional relationships.
-

03. Color Draft Render
After approving the white clay renders, we will send a color draft render showing the selected design finishes, furniture and lighting fixtures. In this phase, we require your feedback to confirm we are meeting your goals and fulfilling expectations.
-

04. Final Render
After approving the color draft render with all the adjustments, corrections and revisions, we will send the final high quality renders, with enhanced lighting and shadows. All final render outputs are in life-like quality in 4K/5K resolution.
Have Questions about our process? See FAQ
-
The info required is usually discussed during our scheduled call or in the online brief. Typically we require the following:
Scope of work
Design idea
Number of Renders
Supporting Design Files: ex. BIM Model, AutoCAD dwg, Hand Drawings, Sketches, Prior renders, Mood Boards, Reference Photos or Inspirational Images.
-
Depending on the size of the project. We can have the first draft within 2-3 days.
-
Yes, we are experienced architects and interior designers. We can assist in providing a concept design. We require you to provide reference images or inspirational taste in design. We can discuss more during our initial scheduled call.
-
Changes and revisions are inevitable. We understand it is part of the design process. Let us know about the changes you need and we can make the necessary updates free of charge.
Ready to Get Started?
Download The FREE Guide
The Process of Architectural Visualization with Samples
Don’t let the power of CGI hold you back on effectively communicating to stakeholders your design concepts. Whether you are a designer, builder, or developer, this guide will help you understand the massive returns you will have on using CGI as your design and communication tool to gain approvals and win contracts.


